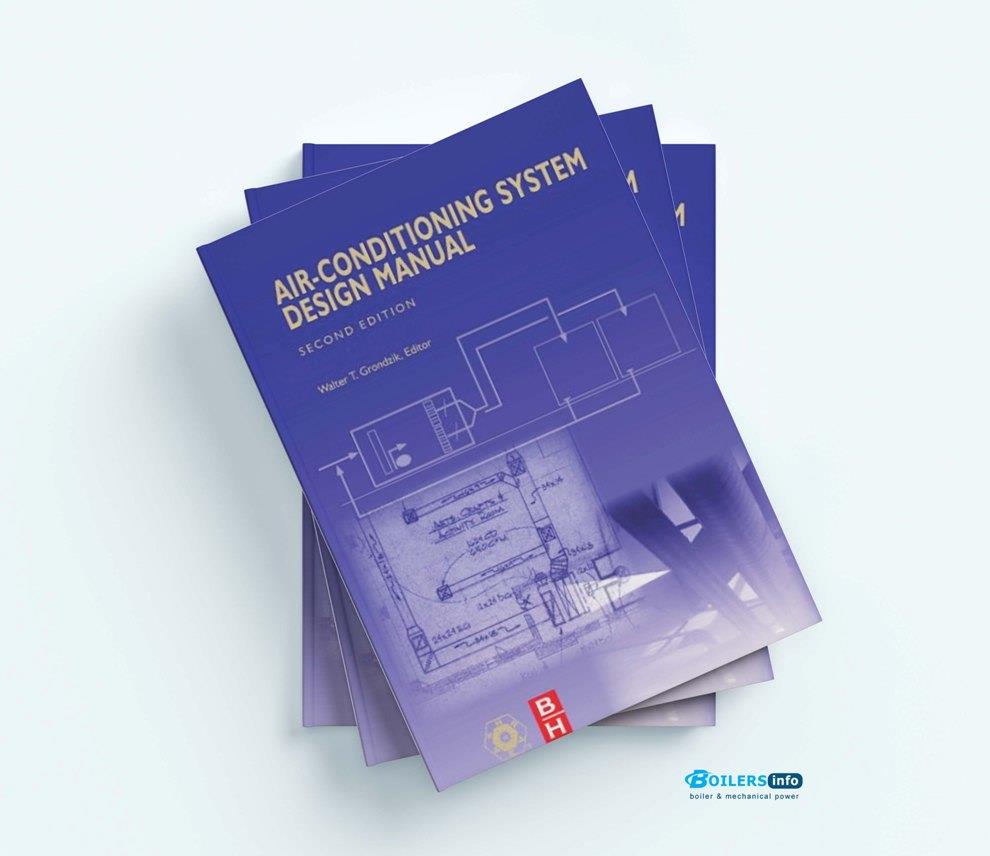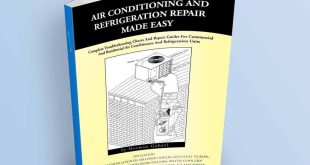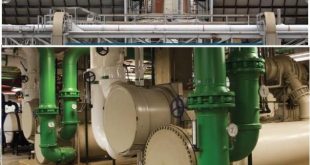Air Conditioning System Design Manual: A Complete Guide to Efficient HVAC Solutions ❄️🏢
Designing a high-performance air conditioning system is both a science and an art. It demands careful consideration of technical principles, building function, occupant comfort, and environmental responsibility. This article, based on a structured “Air Conditioning System Design Manual,” covers all the essential topics a professional HVAC engineer or designer needs to master—from load calculations to specialized systems and advanced controls.

🛠️ THE DESIGN PROCESS: FOUNDATION OF EFFICIENT HVAC
The HVAC design process begins with a systematic approach that balances performance, energy use, and user needs. The key stages include:
- Project Assessment
Understand the building’s purpose, occupancy schedule, location, and architectural constraints. - Preliminary Design
Determine system type and layout, draft zoning plans, and evaluate energy targets. - Load Calculations
Perform precise thermal load estimations to size equipment properly. - System Selection
Choose between air, water, or combined systems based on space, efficiency, and flexibility. - Detail Design
Design ductwork, pipe routing, ventilation systems, and controls in compliance with codes. - Documentation & Commissioning
Provide drawings, specifications, and verification tests for performance.
😊 OCCUPANT COMFORT AND HEALTH
Human comfort is central to HVAC design. It involves:
- Temperature control (typically 22–26°C)
- Humidity control (40–60% RH for comfort and mold prevention)
- Air velocity (below 0.25 m/s to avoid drafts)
- Air quality, ensured through:
- Filtration (MERV 13+)
- Ventilation (ASHRAE 62.1 compliant)
- Source control of contaminants
Special care is taken in sensitive environments like hospitals or laboratories, where airflow direction and pressure zoning are critical to health and safety.
📊 LOAD CALCULATIONS: THE BACKBONE OF SYSTEM SIZING
Accurate heating and cooling load calculations ensure system efficiency and comfort. These include:
- External loads: solar radiation, conduction through walls, roof, and windows.
- Internal loads: lighting, equipment, people, and infiltration.
- Tools like Manual J, HAP, and Carrier E-20 help professionals perform detailed room-by-room analysis.
- Diversity factors and zoning considerations improve system flexibility and cost-effectiveness.
⚙️ HVAC COMPONENTS: KEY BUILDING BLOCKS
Every air conditioning system comprises vital components:
- Chillers, boilers, and heat pumps for temperature control.
- Air Handling Units (AHUs) and Fan Coil Units (FCUs) for air movement and conditioning.
- Ductwork and diffusers for air distribution.
- Pumps and valves for water circulation.
- Sensors, dampers, and actuators for system control.
Material selection, sizing, and maintenance access are essential to ensure reliability and efficiency.
🌬️ ALL-AIR HVAC SYSTEMS
All-air systems condition and deliver air through ductwork. Popular types include:
- Constant Air Volume (CAV) systems
- Variable Air Volume (VAV) systems
- Single-duct and dual-duct systems
- Fan-powered terminal units
These systems are ideal for large commercial buildings where centralized air processing is efficient and space for ductwork is available.
Advantages:
- Centralized control
- High indoor air quality
- Uniform comfort
Challenges:
- Space for ductwork
- Energy-intensive if not optimized
💧 AIR-AND-WATER SYSTEMS
These systems use air for ventilation and water for sensible cooling/heating:
- Fan Coil Units (FCUs)
- Induction Units
- Radiant panels with Dedicated Outdoor Air Systems (DOAS)
Benefits:
- Smaller ducts
- Better zoning
- Energy savings with variable flow systems
Common in hotels, offices, and schools where individual room control is needed.
🔄 SPECIAL HVAC SYSTEMS
Some buildings require tailored solutions for their unique demands:
- Cleanroom HVAC Systems for pharmaceuticals or electronics (focus on filtration and pressurization)
- Data Center Cooling with precision cooling, redundancy, and environmental monitoring
- Displacement Ventilation systems that introduce low-velocity air at floor level
- Underfloor Air Distribution (UFAD) systems for raised-floor applications
These systems prioritize thermal zoning, flexibility, and minimal downtime.
📡 HVAC&R CONTROLS: INTELLIGENT SYSTEM MANAGEMENT
HVAC performance is greatly influenced by smart control systems, including:
- Thermostats & Zone Sensors
- Building Management Systems (BMS)
- Variable Frequency Drives (VFDs) on fans and pumps
- Demand-Controlled Ventilation (DCV) using CO₂ sensors
- Smart scheduling, predictive maintenance, and energy dashboards
IoT integration and cloud-based analytics are transforming HVAC&R controls for real-time performance monitoring, fault detection, and adaptive operation.
✅ CONCLUSION: DESIGN WITH PURPOSE📖⬇️
The modern air conditioning system is no longer just a tool for cooling—it’s a comprehensive solution for comfort, health, efficiency, and sustainability. By mastering the design process, understanding system types, and integrating intelligent controls, engineers can deliver superior HVAC performance across all building types.
🏗️ From concept to commissioning, every decision in HVAC design shapes the environment we live and work in.
 Boilersinfo Boiler and Mechanical Power Digital Library
Boilersinfo Boiler and Mechanical Power Digital Library





