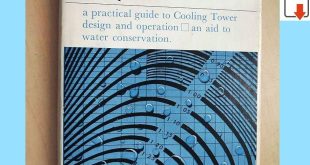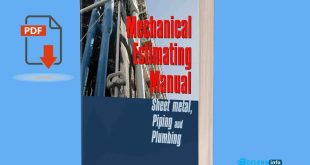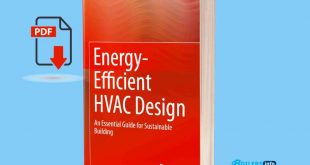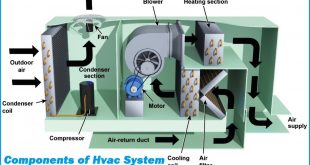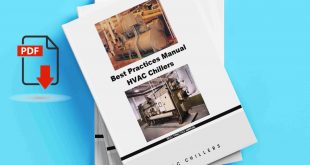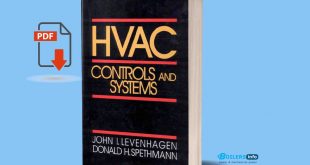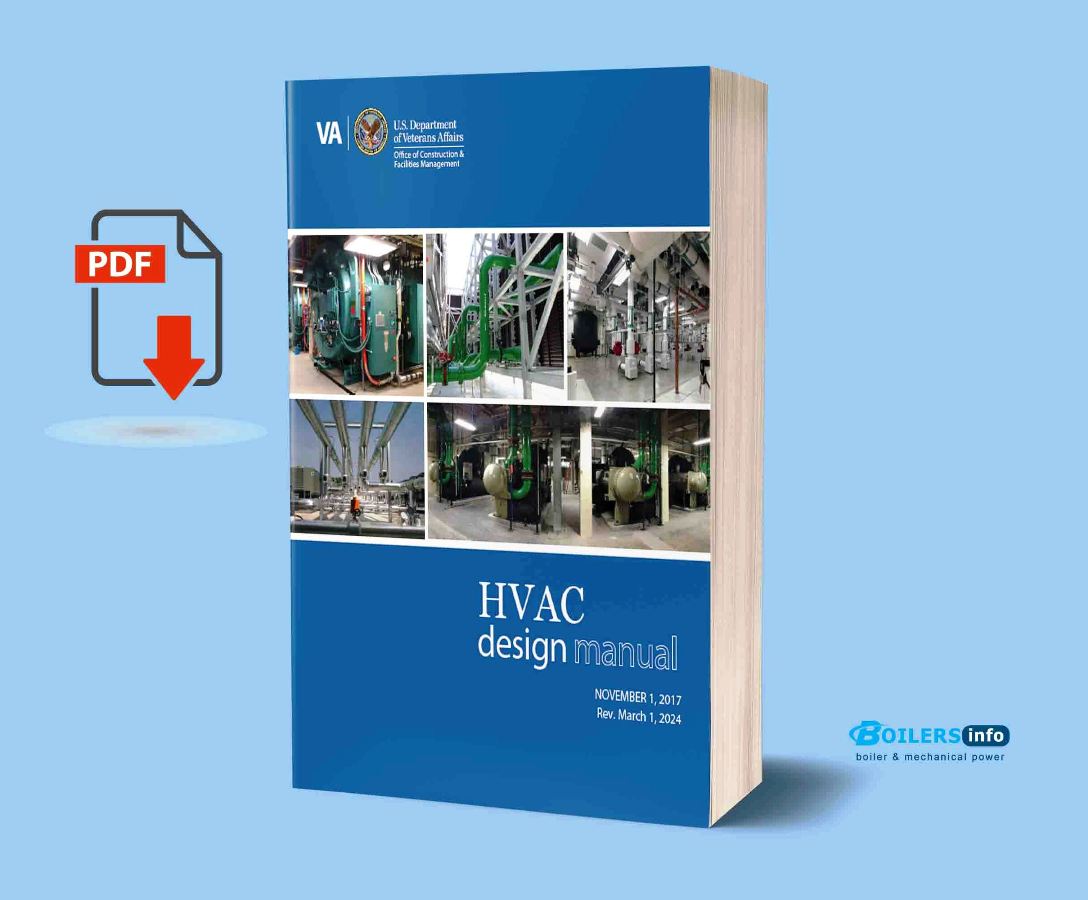
HVAC Design Manual by the US Department of Veterans Affairs. This VA HVAC Design Manual for the Department of Veterans Affairs (VA) Healthcare Facilities is the only detailed design requirements manual for VA. The original 2017 version has been edited several times since its first publication to keep the information updated and synchronized with the latest industry trends. VA lessons learned, collected from VHA clinicians and operations personnel, have also been incorporated. The November 1, 2024 revision of this manual includes high-priority changes recommended by the VA CFM/VHA HVAC committee in response to the COVID-19 pandemic. Compliance with the Design Manual, which promulgates minimum performance design standards for VA-owned and leased new buildings and renovated facilities, ensures that VA facilities will be of the highest quality to support Veterans Health Care.
The Contents of the HVAC Design Manual
- Basic Requirements
- Energy Conservation
- Measurement And Verification
- Energy Efficient HVAC design
- VA Standards
- VA Hospital Building System
- Basic Design Of A Service Zone
- HVAC Design Parameters And Selection Criteria
- Building Thermal Envelope
- Vibration Control
- Fire And Smoke Protection
- Locations Of Outdoor Air Intakes And Exhaust Air Outlets
- Airside HVAC Systems And Equipment
- Terminal Cooling And Heating Systems
- Heating And Ventilation Units (HVU)
- Design Criteria – Air Distribution Systems
- Energy Recovery Systems
- Fume Hood Exhaust Systems
- Biological Safety Cabinets (BSC)
- Building Cooling And Heating System
- Cooling Systems – Chilled Water
- Design Criteria – Piping Systems
- HVAC Control Systems
- Humidity Sensors
- Dedicated Air-Handling Units
- Climatic Data.
 Boilersinfo Boiler and Mechanical Power Digital Library
Boilersinfo Boiler and Mechanical Power Digital Library
